Design
Goals
The Demonstration House was designed with several goals in mind:
- It should be “net-zero,” meaning that it should annually generate on-site as much power as is consumed. It is, however, connected to the local utility, so that any excess generated energy is exported to the utility, while power is imported from the utility whenever the solar system output is insufficient to meet demand.
- Net-zero should be achieved by a combination of energy efficiency measures and generation of energy using the roof-top solar system.
- It should comfortably accommodate a family of four and at least 12 people for demonstrations, tours, instruction, or dining.
- It should be designed for aging in place.
We chose to emphasize energy-efficiency rather than solar generation in the design for several reasons:
- Our local utility rates are considerably below the national average, at approximately $0.07 per kilowatt-hour (kWh) flat rate.
- Our climate is relatively cloudy, limiting the productivity of the solar system relative to most parts of the country.
- Federal incentives for solar systems are decreasing and Washington State’s incentive programs have been spotty.
Taken together, the payback for investment in a solar system is longer than is the case for many energy efficiency measures.
We chose to be guided by the national Passive House standard (US Department of Energy: Climate-Specific Passive Building Standard – see Resources for details) for our energy efficiency measures. This standard sets regionalized limits on peak and annual heating and cooling loads for buildings. To save money, we did not seek formal certification.
Key Architectural Decisions
We began by purchasing a flat lot with a protected Southern exposure – optimum for the solar system and passive heat gain through windows.
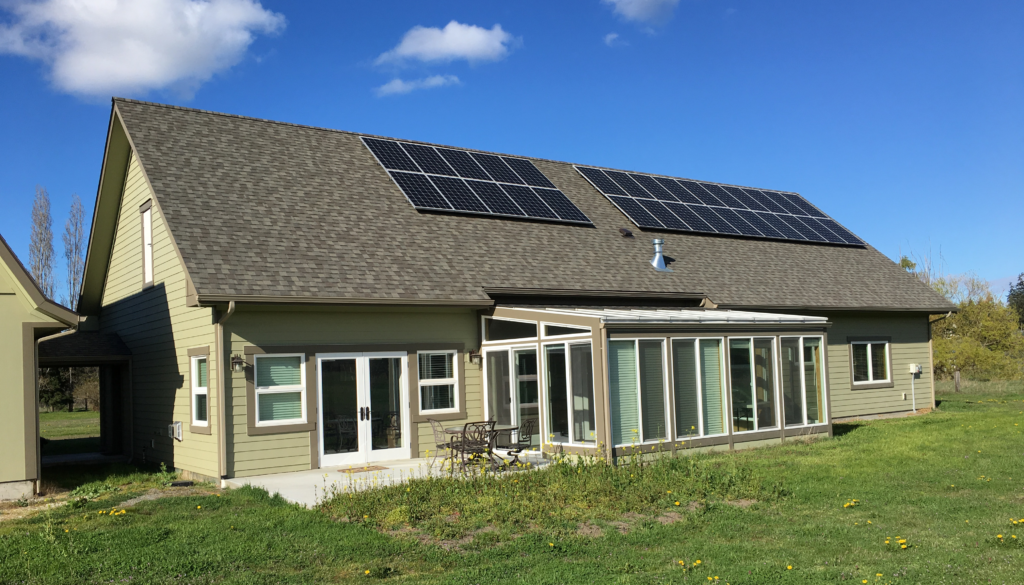
Aging in place dictated a single story structure. The exterior is a simple rectangle because any other shape would require more wall length to enclose a given floor area. It is also the least expensive to build. It is oriented with the long dimension running east-west.
At 31’ X 71’ the house requires about 8% more wall area than would a square house with the same floor area, but we felt that was more than offset by the energy gained through the south-facing windows and attached sunroom.
The simple gable roof provides ample space for the solar collectors and is also the least expensive and most reliable roof to build. The roof slope (about 40 degrees) is optimal in this area. To ensure a clear space for mounting solar panels, all roof vents (except for those over the mechanical room) were routed to the north-facing roof facet.
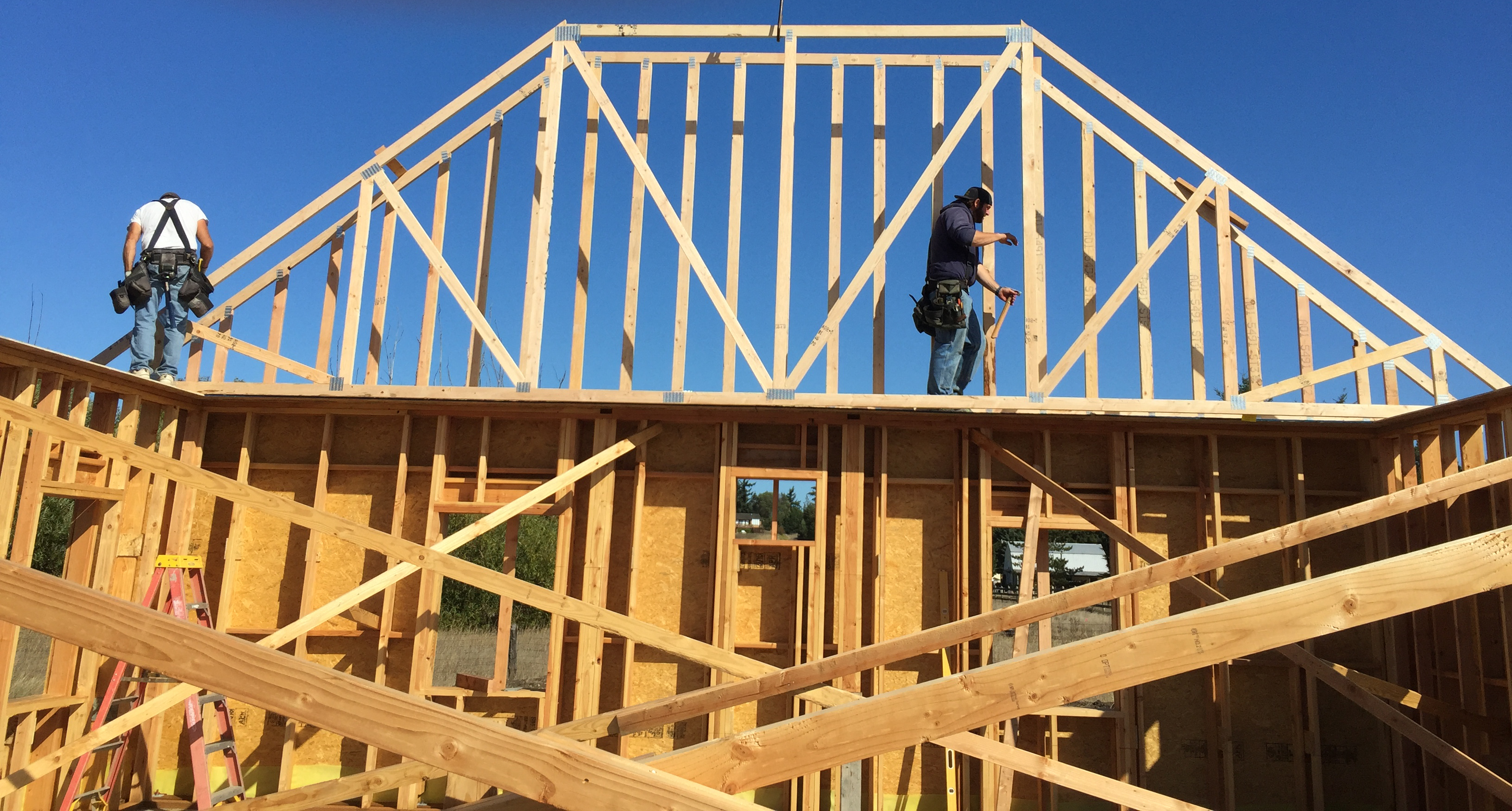 The roof trusses span the full 31’ width of the house, and thus there are no interior supporting walls, and thus no interior foundations, further minimizing construction cost.(Note that, although the picture shows a flat area at the top, the peaked portion was added later – otherwise the trusses would have been too big to fit on the truck.)
The roof trusses span the full 31’ width of the house, and thus there are no interior supporting walls, and thus no interior foundations, further minimizing construction cost.(Note that, although the picture shows a flat area at the top, the peaked portion was added later – otherwise the trusses would have been too big to fit on the truck.)
A mechanical room housing the heat pump, water heater, and whole-house ventilation system is centered in the house. This reduces the length of ducts and pipes, thereby increasing efficiency because hot water and heated (or cooled) air reaches the edges of the house without losing as much energy in the trip.
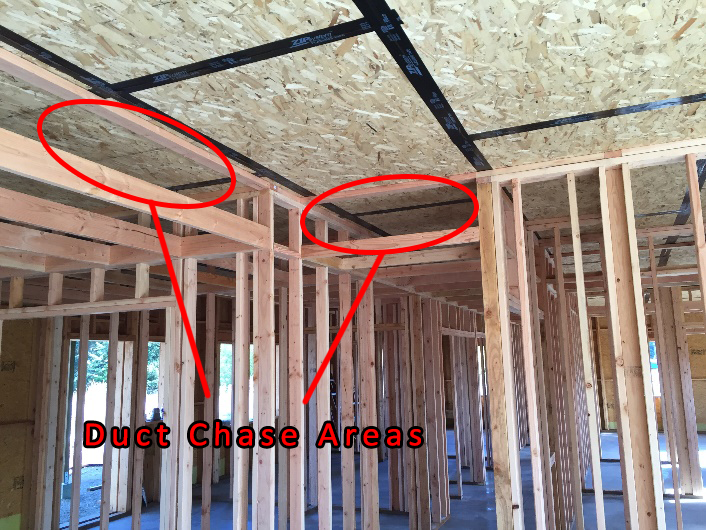 In the same vein, the basic ceiling height was set at a little over nine feet, with about one-third of the ceiling dropped to eight feet to create an interior chase so that whatever energy is lost from ducts and pipes stays within the house (instead of heating the attic!) The left picture shows the framing for the dropped ceiling over the kitchen on the left and over the hallway on the right, while the right picture shows ducts and pipes installed in that space over the hallway.
In the same vein, the basic ceiling height was set at a little over nine feet, with about one-third of the ceiling dropped to eight feet to create an interior chase so that whatever energy is lost from ducts and pipes stays within the house (instead of heating the attic!) The left picture shows the framing for the dropped ceiling over the kitchen on the left and over the hallway on the right, while the right picture shows ducts and pipes installed in that space over the hallway.
The roof trusses were designed with a “hip” so that the ceiling height in the attic doesn’t taper to zero, as the case with conventional trusses, but is still two feet high at the north and south walls. In the picture, the short vertical truss member serves to create an attic “outer wall” above the house wall. This allows the attic insulation to be effective over the entire house.
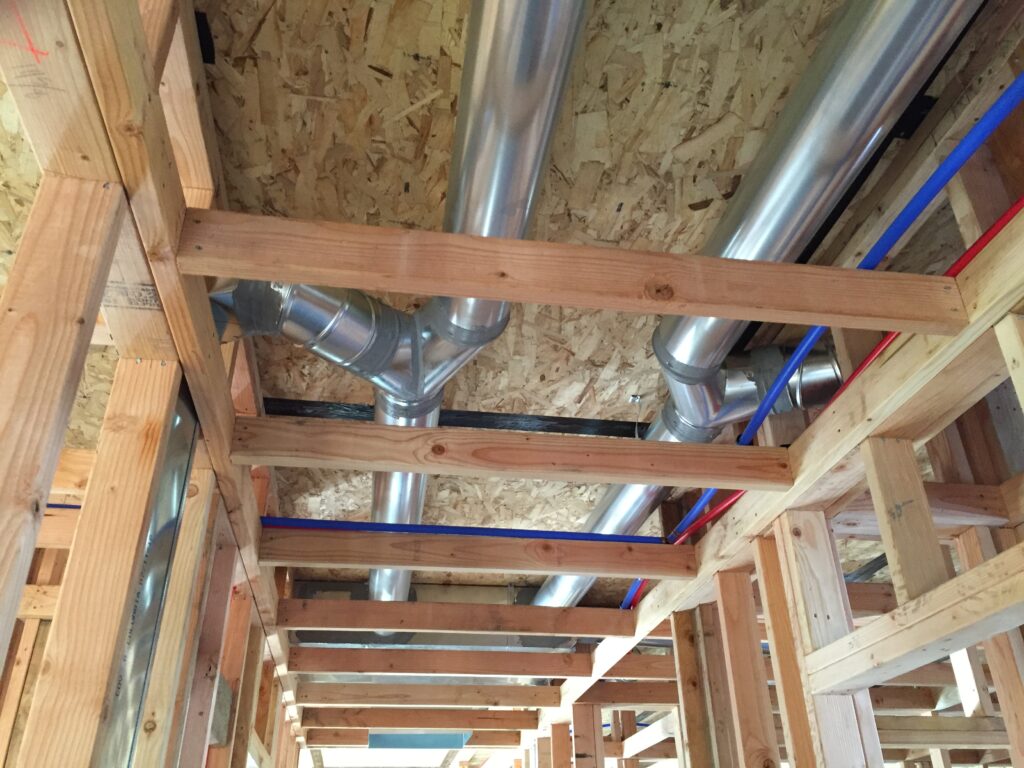
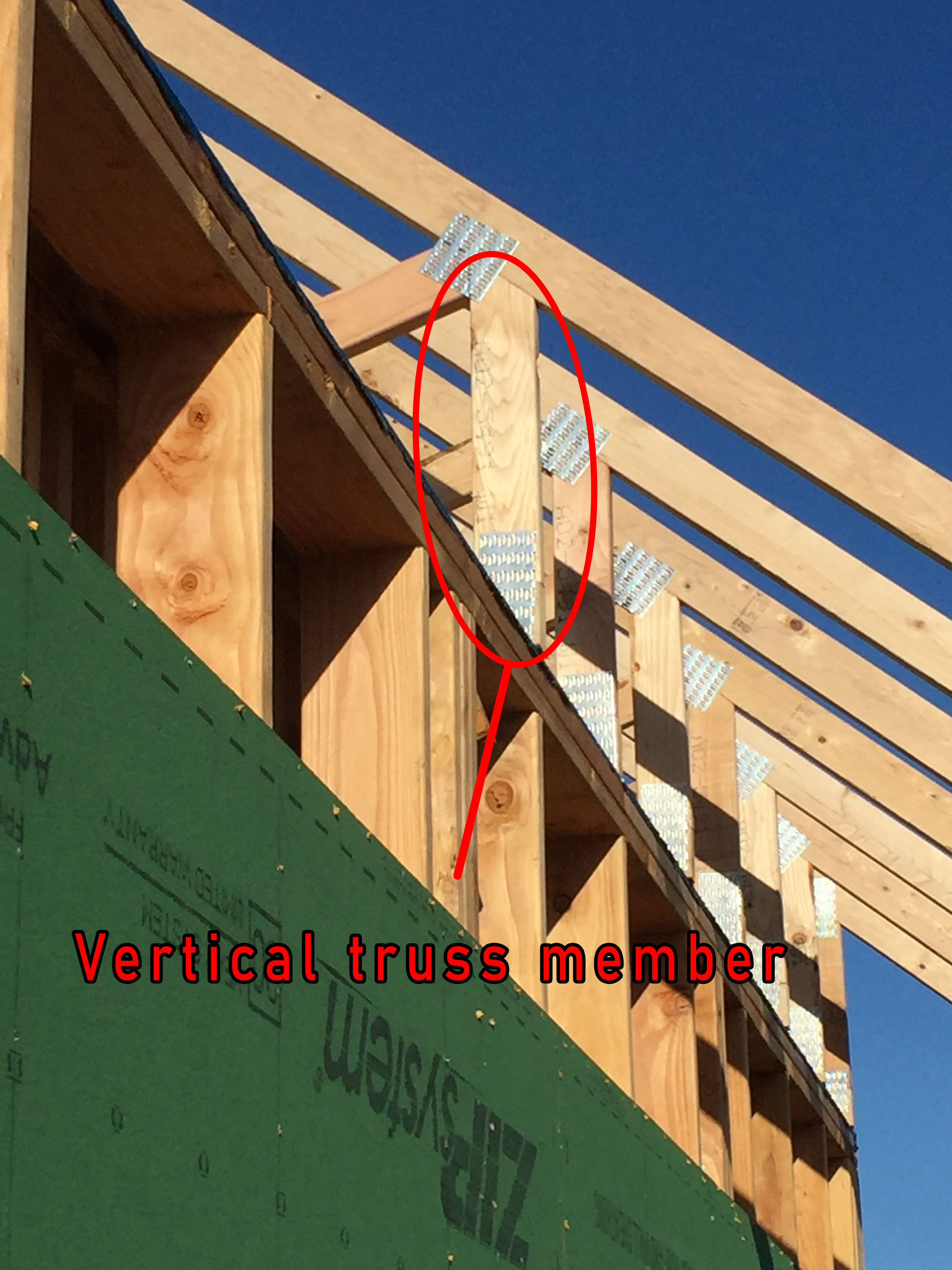
We choose to use a concrete slab-on-grade floor. From an energy-efficiency standpoint such a floor provides a thermal “flywheel” that reduces day-night temperature swings. It also has several practical advantages:
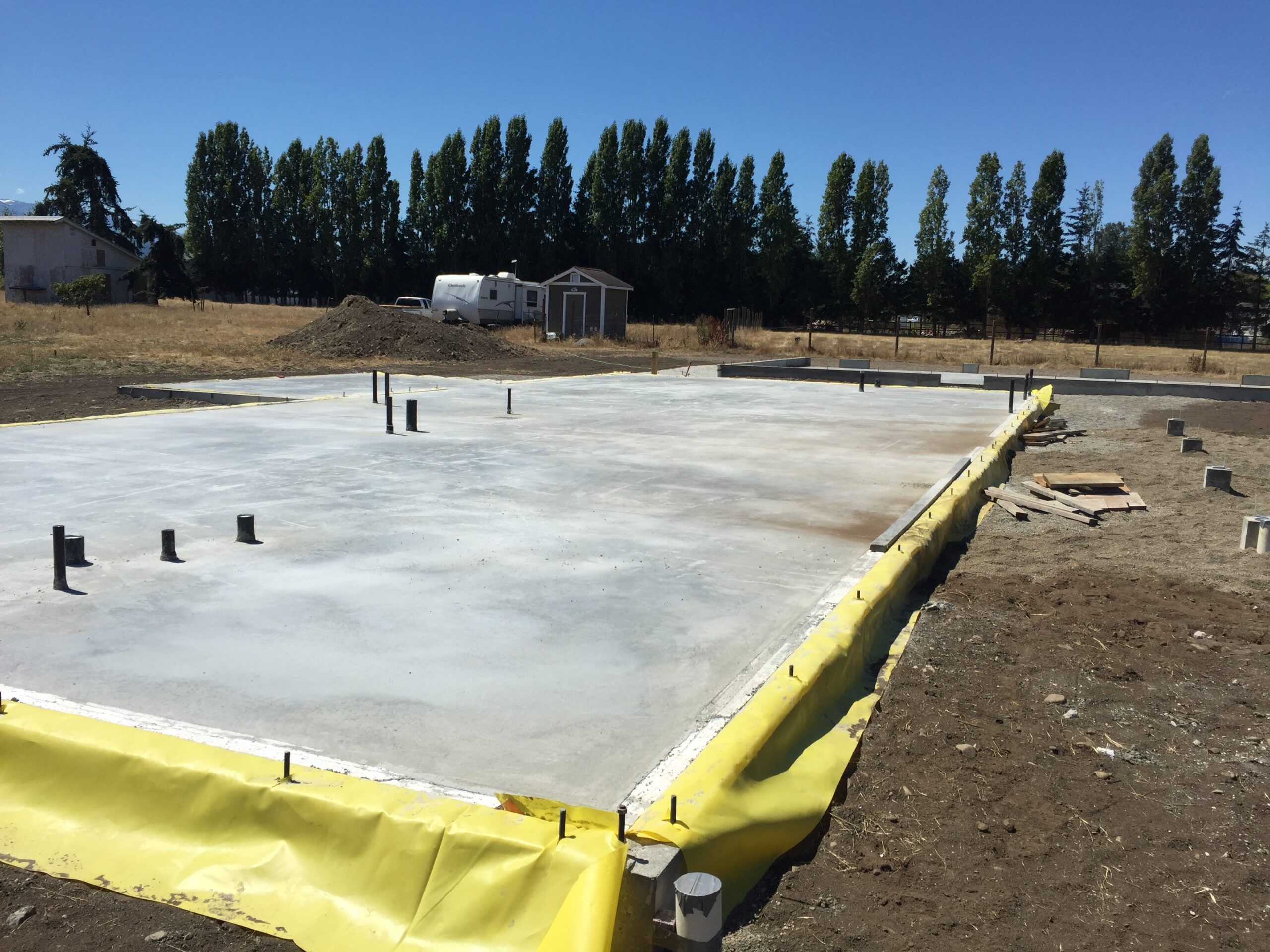
- Lack of moisture or critters under the house.
- No wooden members to rot if there is a plumbing leak.
- Simplified handicapped ramp construction as the floor level is just eight inches above ground level.
- A level transition from the (detached) garage floor to the house floor.
Other important architectural details will be discussed in the Insulation, Airflow, and Sunroom topics.
